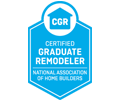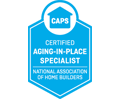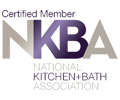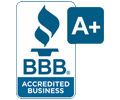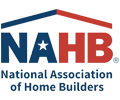The Essential Kitchen Features for Busy Households
Every home should have a kitchen that effortlessly supports their lifestyle. Whether you're juggling family meals, hosting gatherings or managing the morning rush, a well-designed kitchen can make all the difference. Before you get a detailed kitchen estimate from your trusted remodeler, make sure you are aware of the many features that are worth incorporating into a kitchen space fit for a busy household. (more…)
Read More











