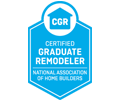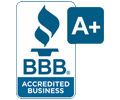Colorado Springs - Remodeling Case Studies
Kitchen Remodel – Counter, Island with Seating Area, Cabinets, Pantry, Flooring
Project Name
Kitchen Remodel - Counter, Island with Seating Area, Cabinets, Pantry, Flooring
Project Summary
This is a kitchen remodel with more: more countertops, more cabinets, more pantry space, more light, more functional, more seating, and much more beauty!
Project Story
The original kitchen made it difficult for preparing meals for a family. It lacked enough counterspace for food prep and clean-up. The cabinets made reaching pots and pans hard to get to and the lighting needed to be more focused on the work areas.
All of that has changed: Counters, Cabinets, Pantry, Storage. Yep, we can do that! Look at these gorgeous kitchen cabinets with pull-out shelves for easy access. No more items hiding and lost in those deep, dark and forgotten recesses. Lighting under the cabinets gives the kitchen a brighter, clean look and helps with food prep. There is now plenty of room to entertain and make delicious meals. It is such an inviting space now and gives a warm welcome to family and friends as they enter, making them feel at home.
Project Category
Kitchen Remodeling
Job Category
Traditional Kitchen
Services Performed
Designing, Doors, Electrical, Flooring, Installation, Lighting, Painting, Plumbing, Sheet Rock
City
Colorado Springs
State
CO
 1200x1200.jpg)
Before

After
 1200x1200 Stove.jpg)
Before
 1200x1200.jpg)
After
 1200x1200.jpg)
Before
 1200x1200.jpg)
After
 1200x1200.jpg)
After









