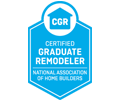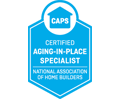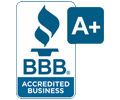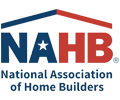
Planning the perfect ensuite involves more than just selecting fixtures and fittings. It’s about creating a private sanctuary that aligns with your personal needs and lifestyle, while also adding value and functionality to your home. Local “bathroom remodeler near me” DreamMaker Bath & Kitchen of Colorado Springs brings you this comprehensive guide to help you plan your ideal ensuite bathroom.
Understanding Ensuite Bathrooms
An ensuite bathroom, often found adjacent to the master bedroom, offers convenience and privacy, making it a desirable feature in modern homes. It’s a dedicated space that can be tailored to your specific requirements, whether you’re aiming for a minimalist design or a luxurious retreat. Ensuites are increasingly popular, offering homeowners a private escape from the hustle and bustle of daily life.
Key Considerations in Ensuite Design
When planning your ensuite, taking into account the layout, functionality, and aesthetics is crucial. Consider the following aspects to ensure your ensuite is both beautiful and practical:
- Space Maximization. Even if you’re working with a limited area, smart design can make your ensuite feel spacious and open. Utilizing wall-hung toilets and vanities can free up floor space, making the room appear larger. For small ensuites, consider a walk-in shower instead of a bulky bathtub to maximize space.
- Lighting and Ventilation. Good lighting is essential in an ensuite bathroom to create an inviting atmosphere. Incorporating a combination of task, ambient, and accent lighting can enhance the functionality and mood of the space. Natural light is also beneficial, so consider adding windows or a skylight if possible. Proper ventilation is crucial to prevent mold and maintain air quality, especially in a variable climate.
- Luxury Touches. Incorporating luxurious elements into your ensuite can transform it from a mere functional space to a relaxing retreat. Consider features like heated floors for those cold mornings, a double vanity for convenience, or a statement freestanding bathtub for a spa-like experience. Take these into account when getting a bathroom quote.
- Storage Solutions. A well-planned ensuite includes ample storage to keep toiletries and linens organized and out of sight. Built-in shelving, mirrored cabinets, and under-sink storage can help maintain a clutter-free environment, making your ensuite more enjoyable to use.
- Personalization. Your ensuite should reflect your personal style and comfort preferences. Whether you prefer a sleek, modern look or a more traditional aesthetic, there are countless design options available. Incorporating elements like unique tile patterns, high-quality fixtures, and custom cabinetry can make your ensuite truly your own.
- Ensuite Trends. Staying informed about the latest bathroom trends can inspire your ensuite design. Homeowners are embracing modern amenities such as digital showers for personalized water temperature control, eco-friendly fixtures to conserve water, and smart toilets with hygiene-enhancing features.
By focusing on these key elements and staying up to date with the latest trends, you can create an ensuite bathroom that provides comfort, luxury, and convenience. A reliable remodeler like DreamMaker Bath & Kitchen of Colorado Springs can help you navigate every step of the planning process, from initial concept to project completion. By leveraging expertise and the latest design trends, it can help you create an ensuite that not just meets, but exceeds your expectations.
Let’s Start a Conversation!
DreamMaker Bath & Kitchen of Colorado Springs is here to help you turn your vision into reality, ensuring your ensuite is a cherished part of your home for years to come. To understand the bathroom cost and get started, call us at (719) 350-4598, or fill out this contact form to schedule an appointment. We serve homeowners in Colorado Springs, Woodland Park, Monument, and Castle Rock, as well as the communities in and around El Paso County.









