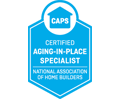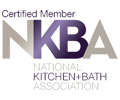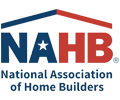
Making a kitchen both functional and accessible for wheelchair users requires thoughtful design and planning. DreamMaker Bath & Kitchen of Colorado Springs combines expertise in kitchen remodeling with a deep understanding of accessibility requirements. Whether designing a new home or updating an existing space, it’s critical to create an environment that supports ease of use for individuals with mobility challenges.
Understanding Wheelchair Accessibility in Kitchens
Kitchens are central to a home, serving as spaces for cooking, gathering, and entertaining. However, for individuals using wheelchairs, standard kitchen design often falls short in accessible remodeling. Traditional kitchen counters and cabinets are typically set at heights and depths that are not easily reachable. Addressing the unique needs of wheelchair users involves adjusting these elements to improve access and usability.
Types of Accessible Kitchen Cabinets
The key to enhancing kitchen functionality lies in selecting the right cabinetry. Accessible kitchen cabinets are designed with specific features to make them easier for wheelchair users to use. Such features include:
- Lowered cabinets and countertops to bring items within reach. Cabinets should provide clear knee space below sinks and preparation areas, following ADA recommendations.
- Pull-out shelves and glide-around solutions transform difficult-to-reach areas into accessible storage, bringing items out towards the user.
- Lazy Susans in corner cabinets ensure that every inch of space is usable, rotating items to the front for easy access.
- Automated cabinets that can adjust height with the touch of a button, bringing items to a comfortable level for the user.
Optimizing for accessibility doesn’t stop at cabinetry. Details like selecting the right type of handles—preferring loops or bar handles over knobs—and incorporating touch-release doors and drawers can significantly enhance usability.
Designing Your Wheelchair-Accessible Kitchen With DreamMaker
As a “trusted general contractor near me“, DreamMaker Bath & Kitchen of Colorado Springs recognizes that creating an accessible kitchen is not just about adjusting the height of counters and cabinets. It involves a holistic approach to design, considering every aspect of kitchen use, from prep work to clean-up. DreamMaker’s professionals leverage their experience in both kitchen remodeling and accessibility solutions, offering personalized design services that cater to the unique needs of each homeowner.
In Colorado Springs, the DreamMaker team can guide you through selecting the right ADA-compliant kitchen cabinets, ensuring sufficient workspace, and incorporating accessible appliances. Their expertise extends to optimizing existing layouts for better functionality, advising on the best solutions for storage, and ensuring all elements of the kitchen are within easy reach.
Elevate Your Kitchen Experience
A well-designed kitchen should cater to the needs of all its users, making daily tasks easier and more enjoyable. By focusing on accessibility and functionality, DreamMaker Bath & Kitchen of Colorado Springs helps create spaces that are not only beautiful but also fully inclusive. Embracing innovative solutions such as pull-out shelves, lowered work surfaces, and accessible cabinetry, they ensure that your kitchen is a place of comfort and joy for every member of your family.
Let’s Start a Conversation!
Ready to make your kitchen more accessible and functional? DreamMaker Bath & Kitchen of Colorado Springs specializes in creating beautiful, inclusive kitchen spaces tailored to your needs. From ADA-compliant cabinets to accessible appliances, we’ll help transform your kitchen into a comfortable, user-friendly environment. Call us today at (719) 350-4598, or fill out our contact form to get a kitchen quote. We serve Colorado Springs and the nearby areas in and around El Paso County, including Woodland Park, Monument, Castle Rock, Glen Eagle, Black Forest, and Falcon.









