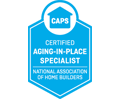
When redesigning your kitchen, you must have the future in mind. Consider features that enhance convenience, safety and mobility. Incorporate elements that reduce the need for stooping and reaching to create a safe and comfortable space for people of all ages and abilities.
Here are accessible remodeling tips for a kitchen that evolves with your changing needs.
Tips to Create a Kitchen That Adapts to Your Needs
Design Storage With Accessibility in Mind
Cabinetry and storage are the backbone of a functional kitchen. Think about adding pullout pantry shelves and lowering the upper cabinets. Include lazy Susans in corner cabinets to minimize bending. Pullout shelves and drawers in lower cabinets will allow you to access items without crouching or kneeling.
Create an Efficient Layout
With the sink close to the stove, you won’t have to carry heavy pots and pans across the kitchen, reducing the likelihood of spills and slips. Spacious pathways and clearances are helpful for those with mobility aids like walkers and wheelchairs. They’ll allow you and your loved ones to move around with ease.
Select the Right Appliances and Fixtures
Choose appliances and fixtures that can make daily kitchen tasks easier. Side-opening ovens at counter height, induction cooktops with front controls and touchless faucets offer convenience and prevent strain.
Choose a Safe Flooring Option
Slip-resistant flooring is vital for creating a safe kitchen environment. Experts suggest materials like vinyl or textured tile that provide traction and are easy to clean. Are you unsure which flooring option suits your space? DreamMaker Bath & Kitchen of Colorado Springs is here to help. Feel free to contact us if you need advice or a kitchen quote.
Ensure Sufficient Lighting
Adequate lighting, including task, ambient, and accent lighting, can prevent accidents and alleviate eye strain. Under-cabinet lighting and easily accessible light switches can enhance visibility and safety.
Prioritize Comfort
Incorporating universal design principles in the kitchen can improve your space’s overall functionality and comfort. Ergonomic designs, such as countertops with rounded edges and varying heights, can make the kitchen more adaptable to everyone’s needs.
Let’s Start a Conversation!
At DreamMaker Bath & Kitchen of Colorado Springs, we craft spaces that meet current trends and adapt to your future needs. If you are searching for a dependable general contractor near me, we’re happy to assist. Our team is ready to guide you through creating a kitchen that can serve you efficiently for many years. Call us at (719) 350-4598 or complete our online form to reach our design experts.









